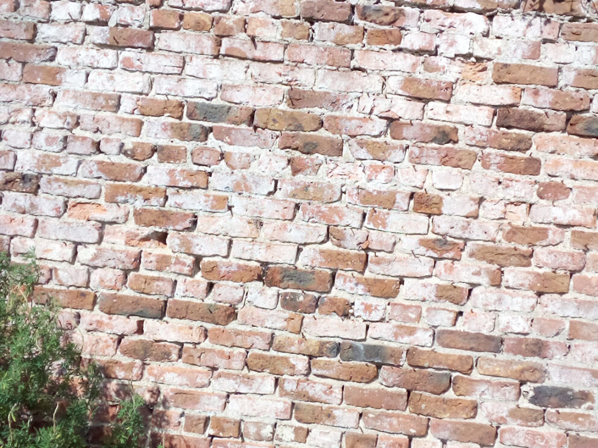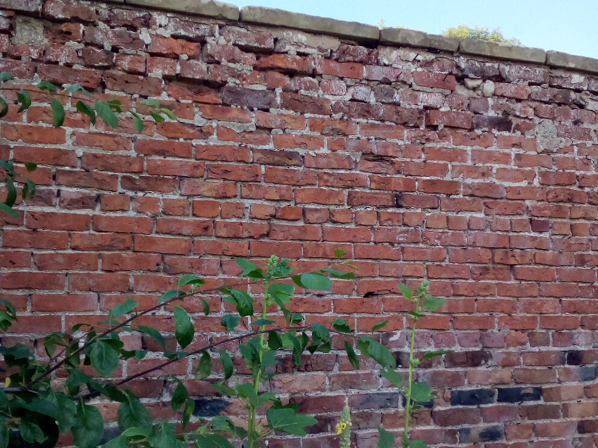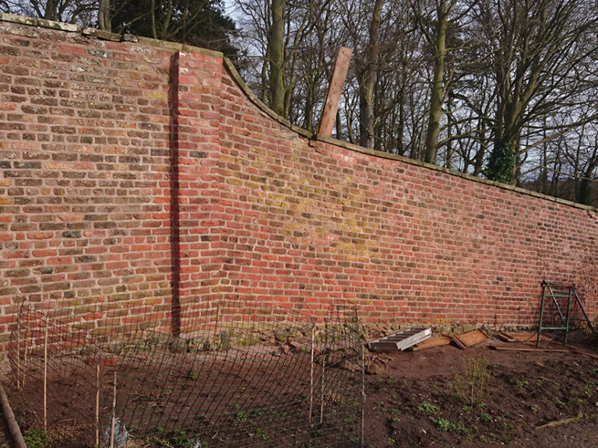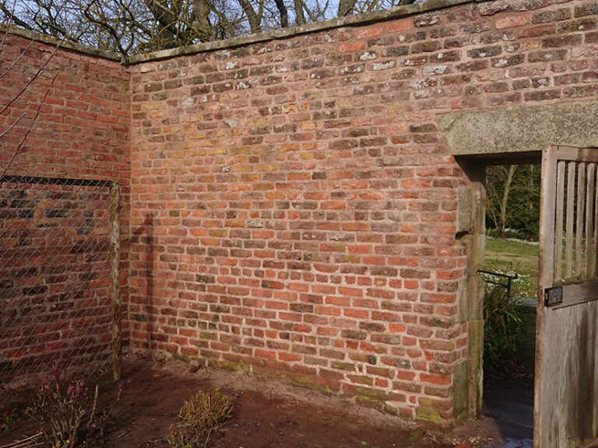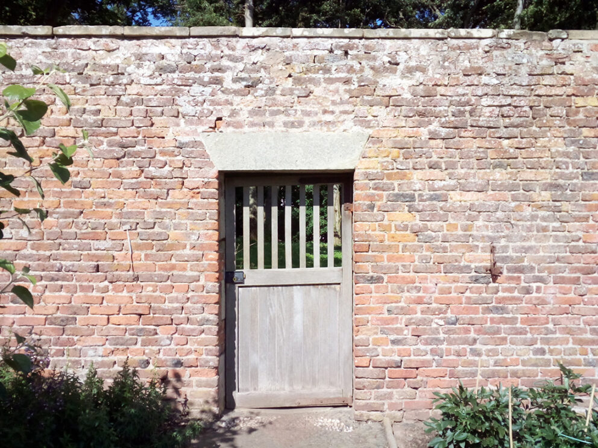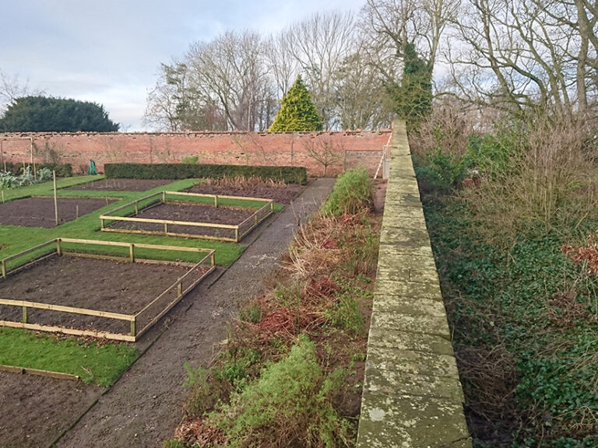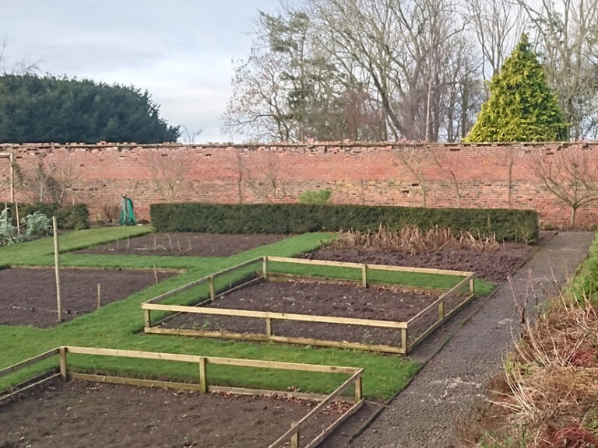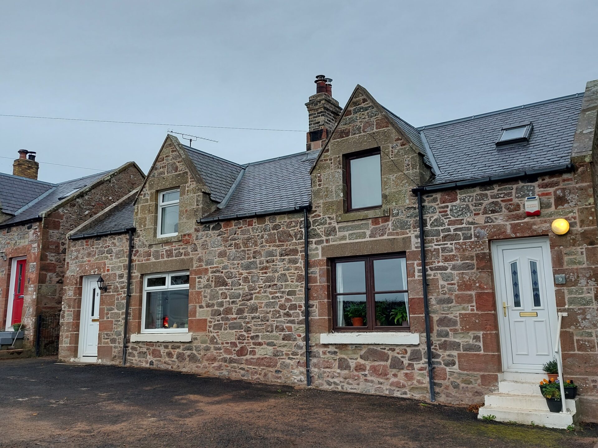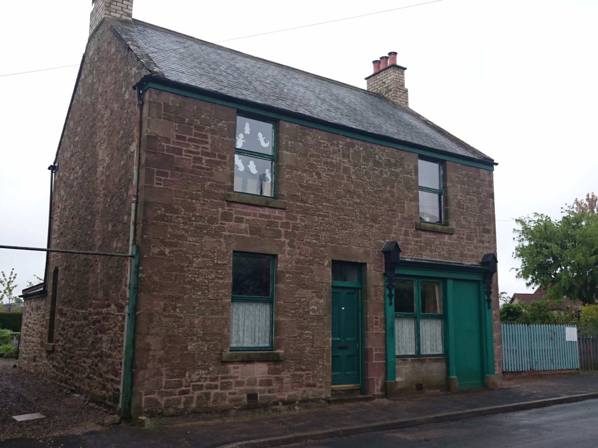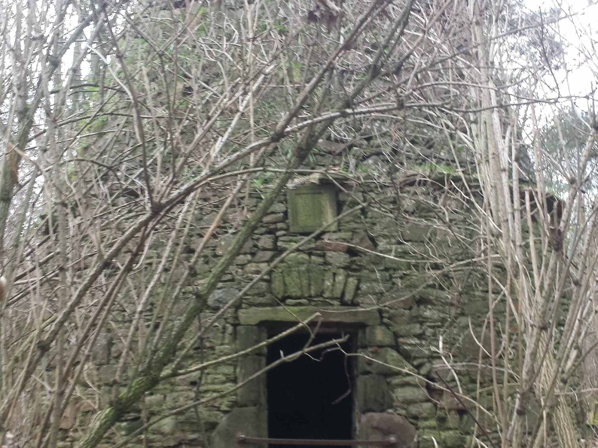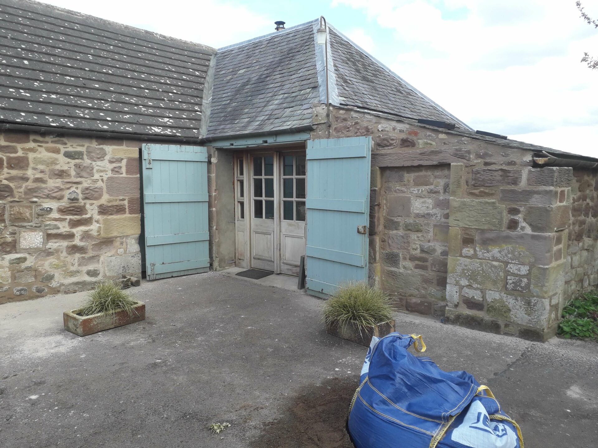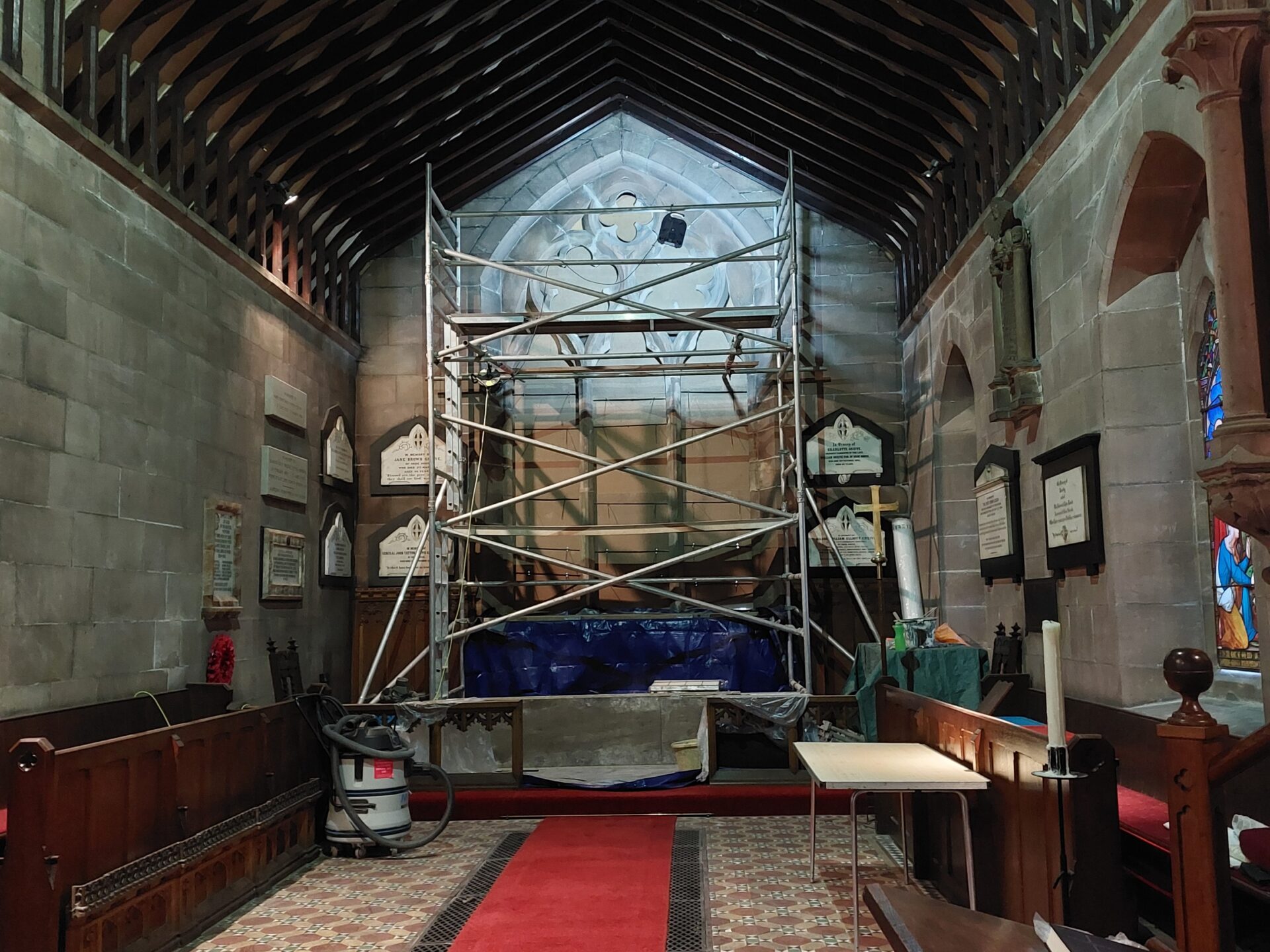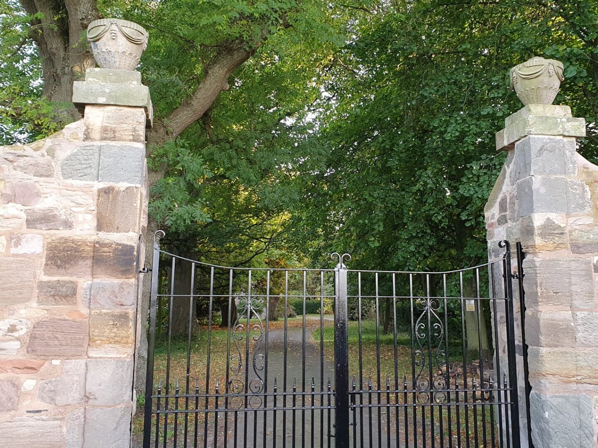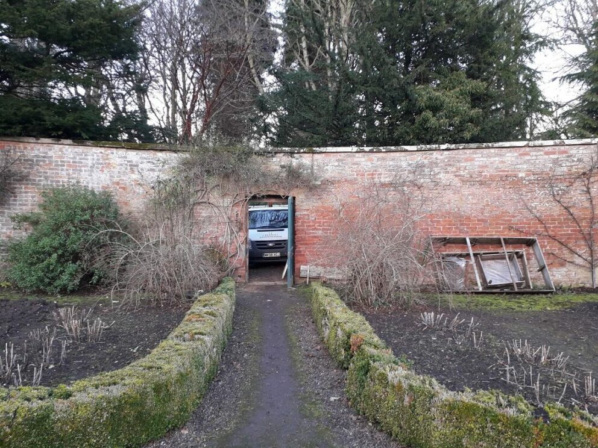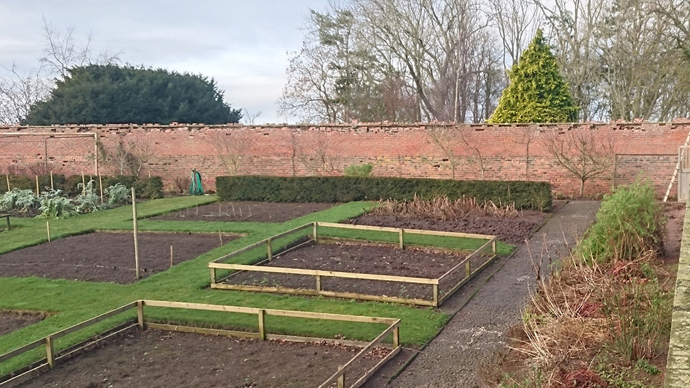
Kames Walled Garden
Possibly 18th century. Near rectangular-plan walled garden set on sloping site to SW of Kames House. Coped rubble walls to outer elevations; red-brick inner lining.
The remains of the garden are impressive – its hillside setting and large expanse being particularly notable. Both the 1858 and 1981 Ordnance Survey maps show it as having been divided in 2 horizontally, just to the N of the centre point, with a central avenue and flanking beds in the upper section. The lower section is shown as having been planted with trees (probably an orchard). A greenhouse and red brick potting shed still stand to the N.
Carried out over 450 square metres of repointing, hundreds of brick replacements and repairs and replacements to copings.

