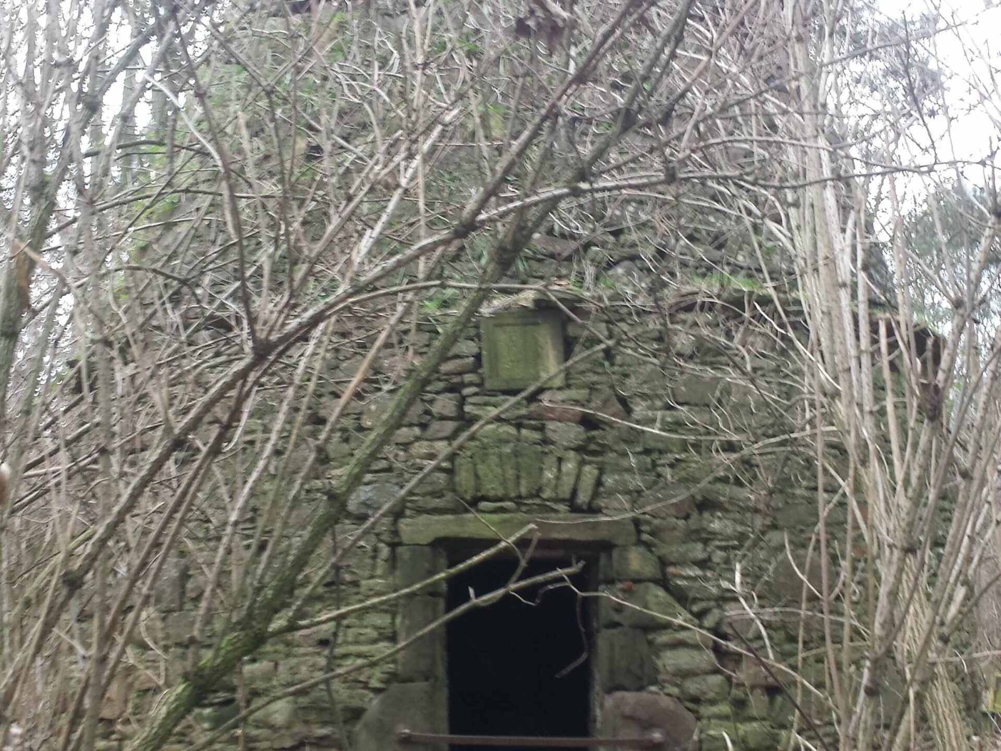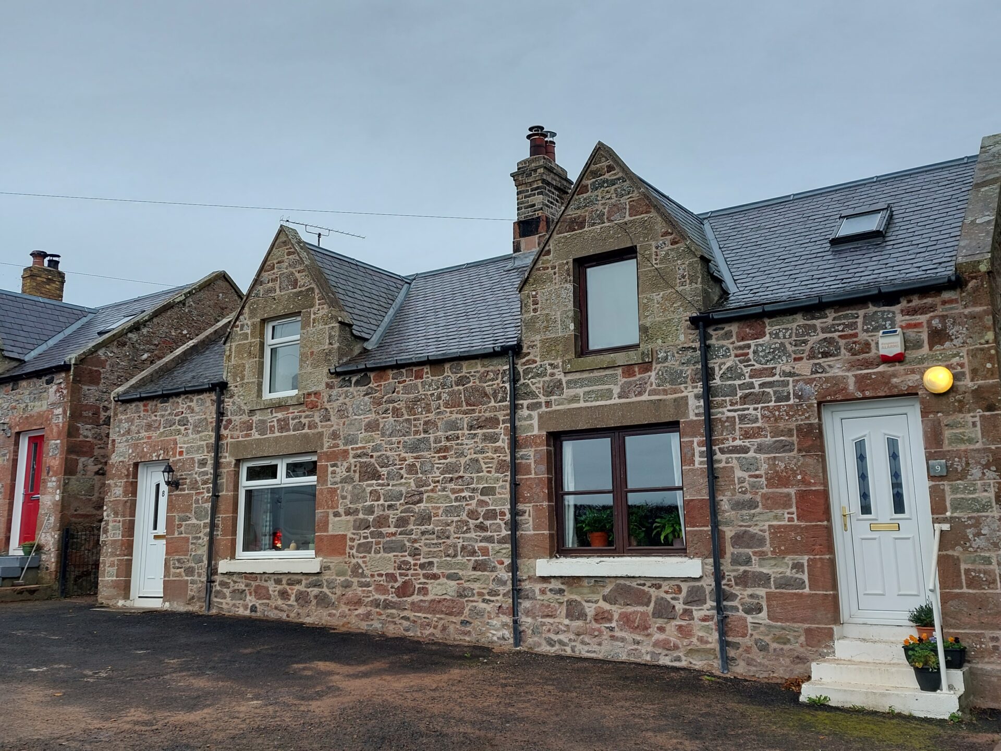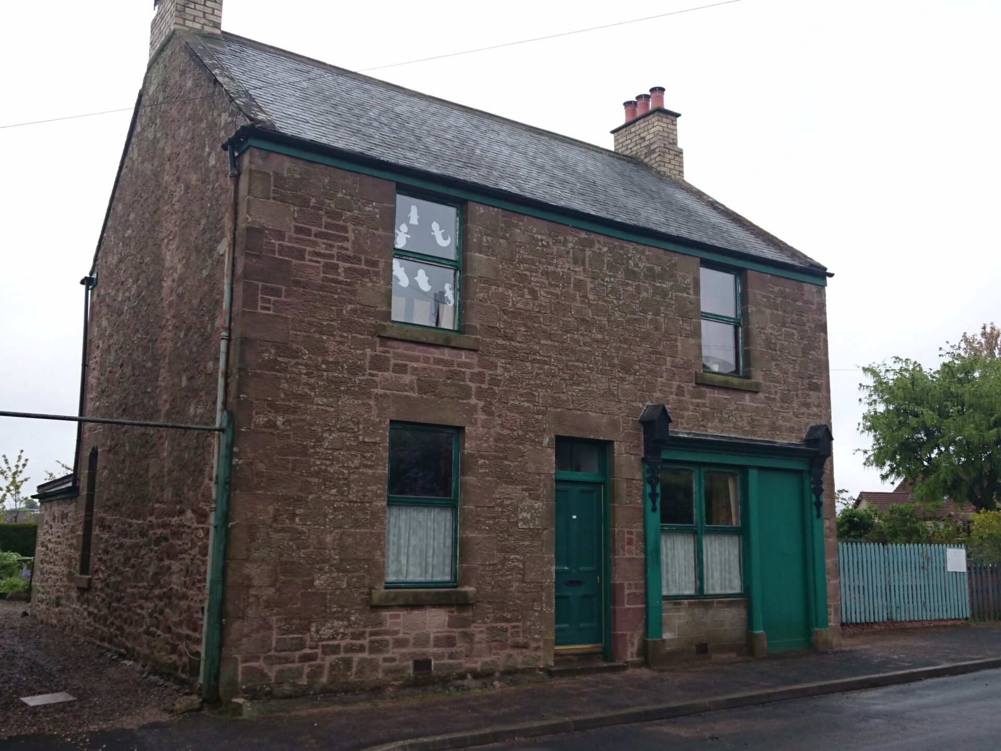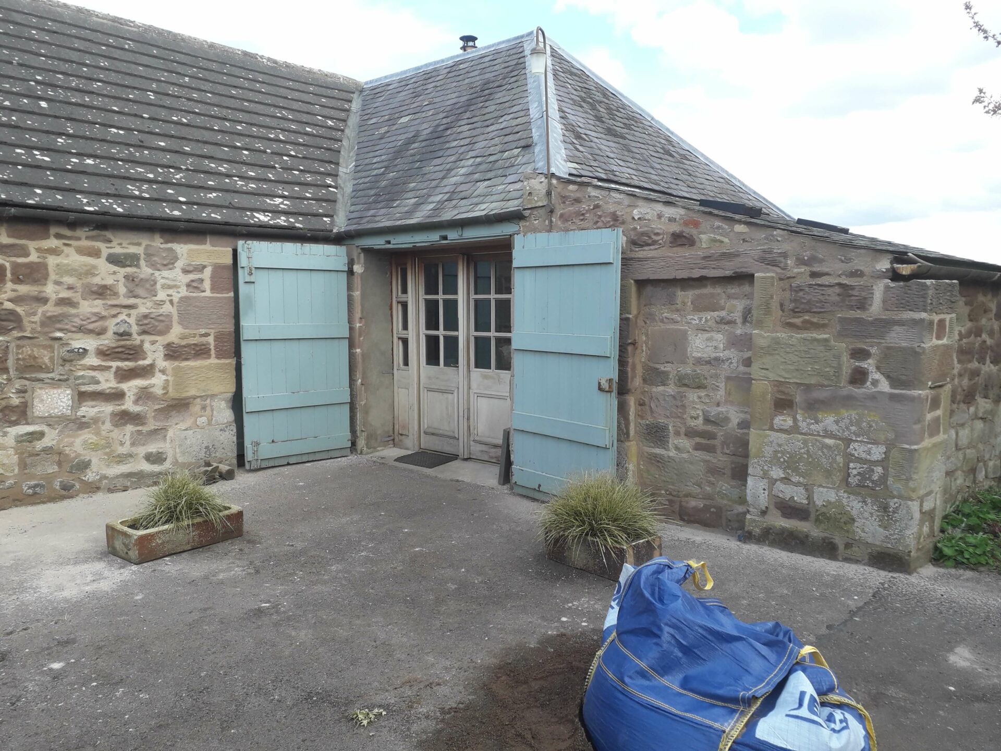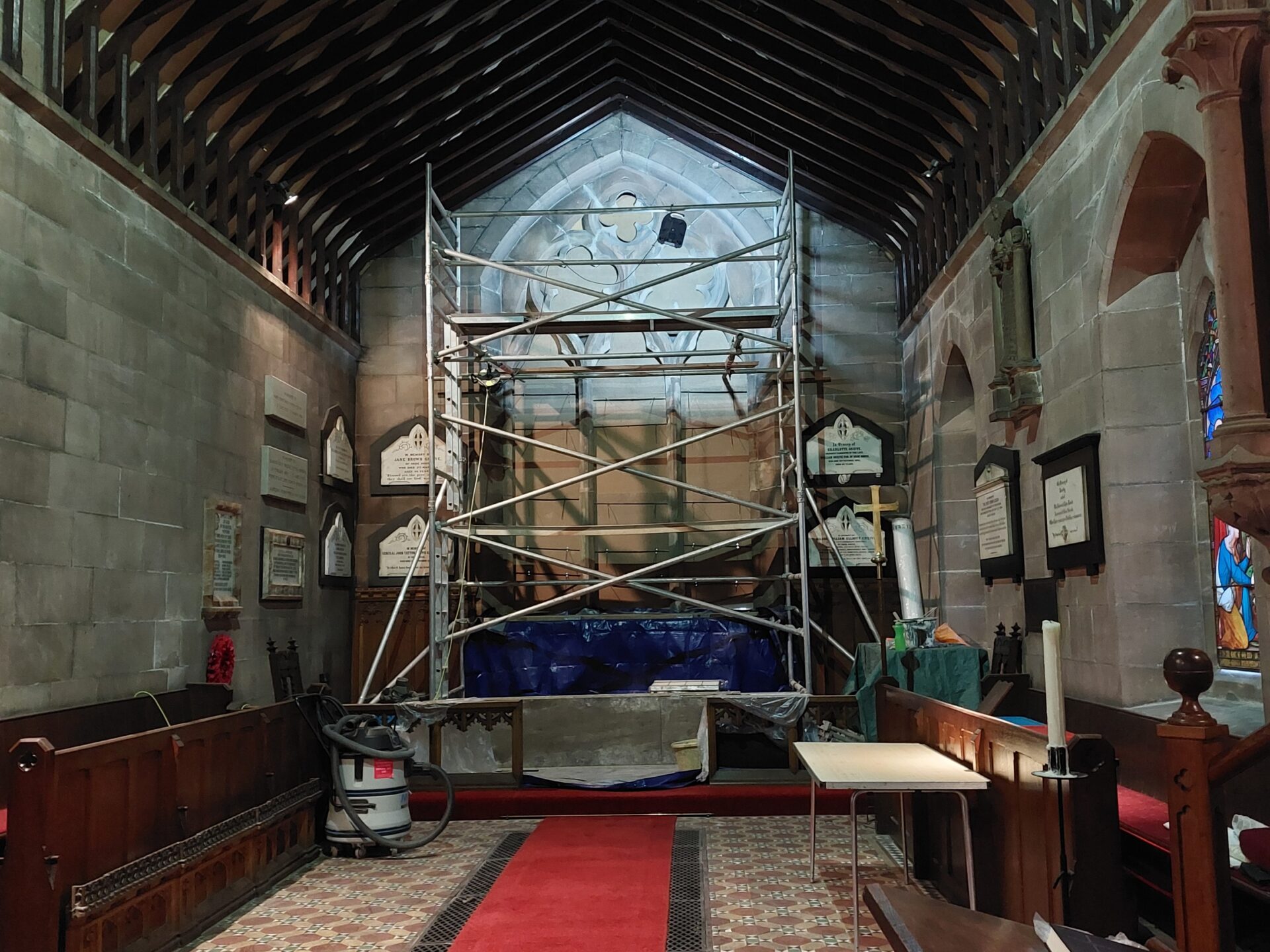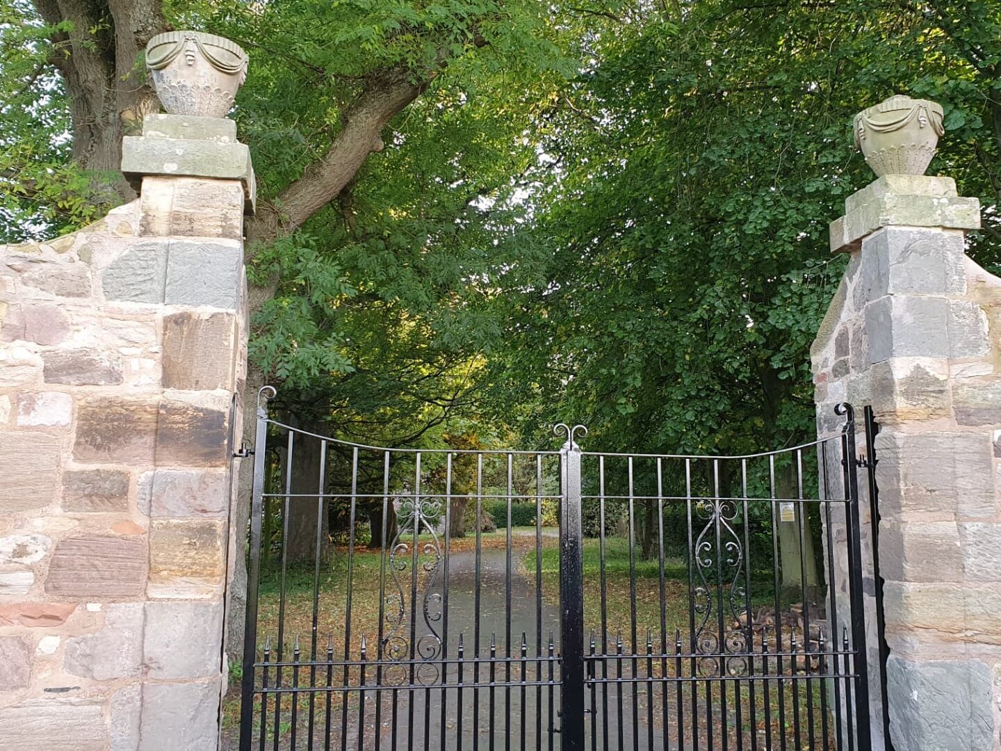
Ayton Castle, Dovecot
Restoration of projecting ledge and domed roof supply of octagonal timber cupola and full repointing.
16th century 2-stage, circular-plan, beehive dovecot to the East of Ayton Castle. Alighting ledge approximately 10ft above ground, wall slightly recessed above projecting ledge. Square-headed doorway to South with sandstone panel centered above, inscribed ‘T. F. E.W. Possibly to commemorate the completion of repairs although much weathered, the date appears to read 1745 Stone-slabbed, shallow-domed roof with circular aperture at center covered by later, octagonal-plan, boarded timber capping with regularly spaced flight holes.
A fine example of rural stonemasonry standing the test of time and worth a visit for any stone mason or person interested in a day out from Edinburgh, East Lothian, Northumberland or the Scottish Borders.


