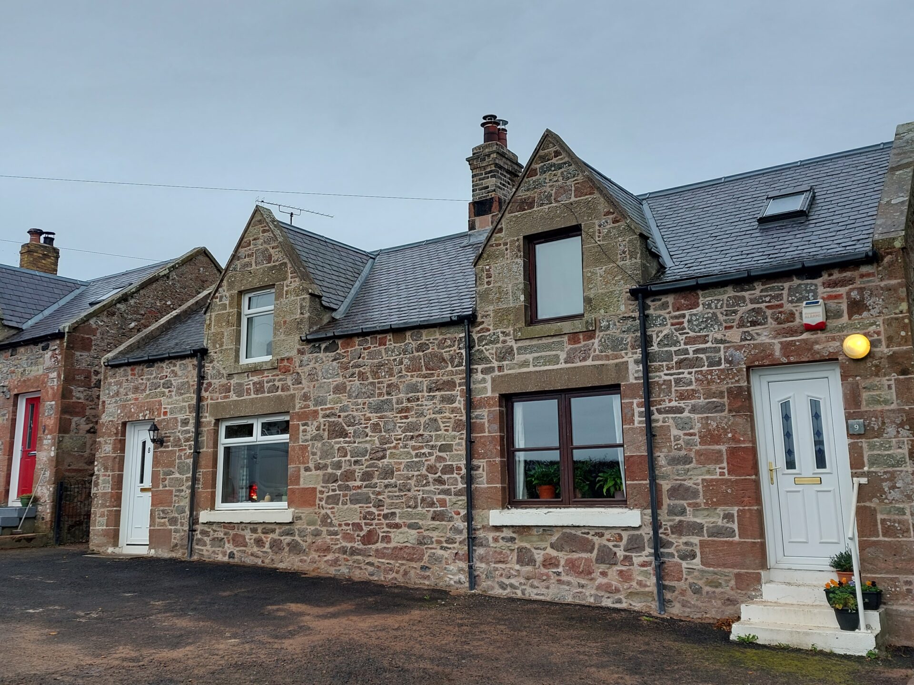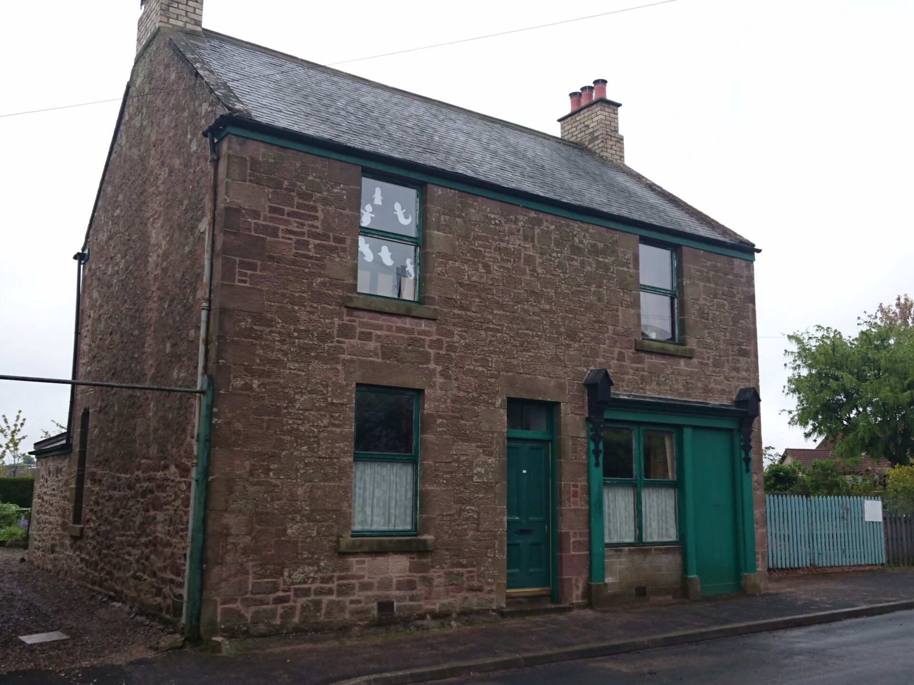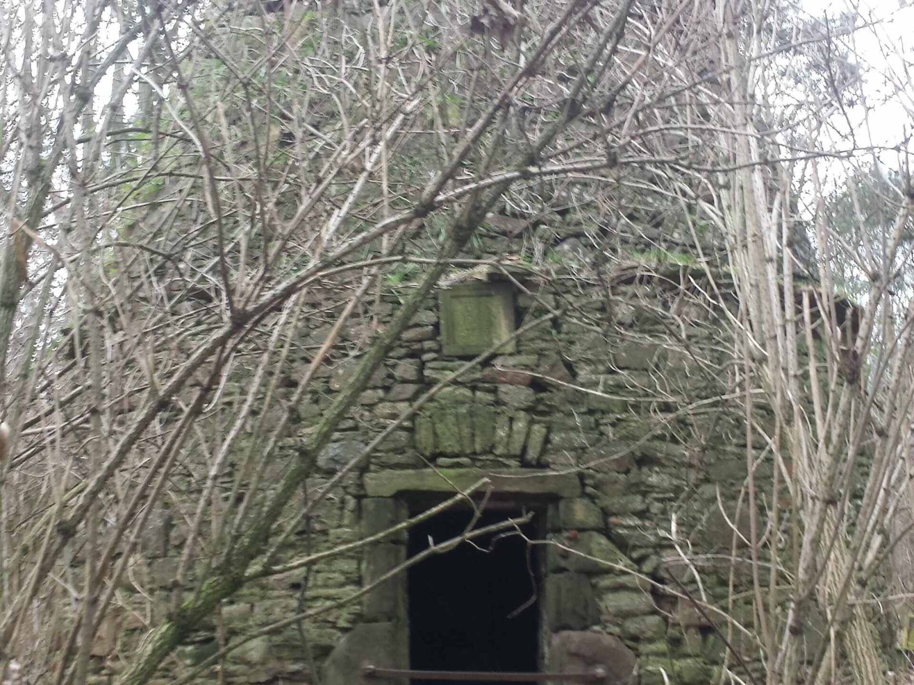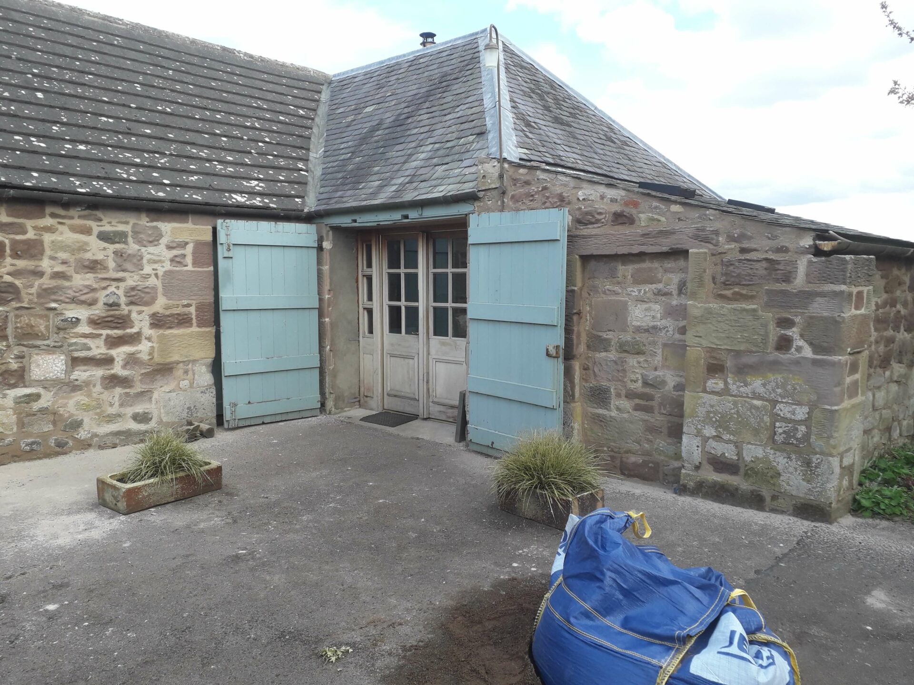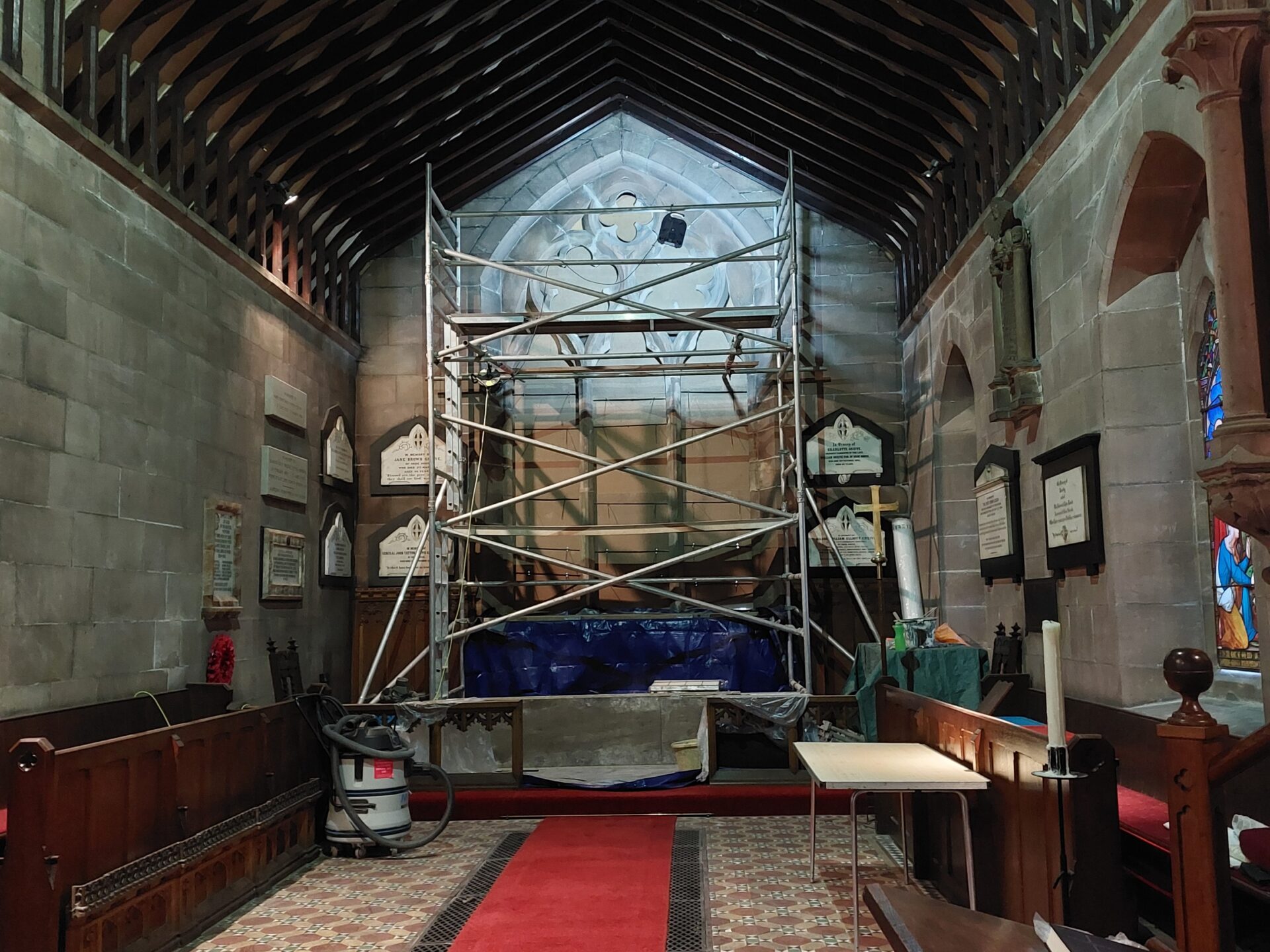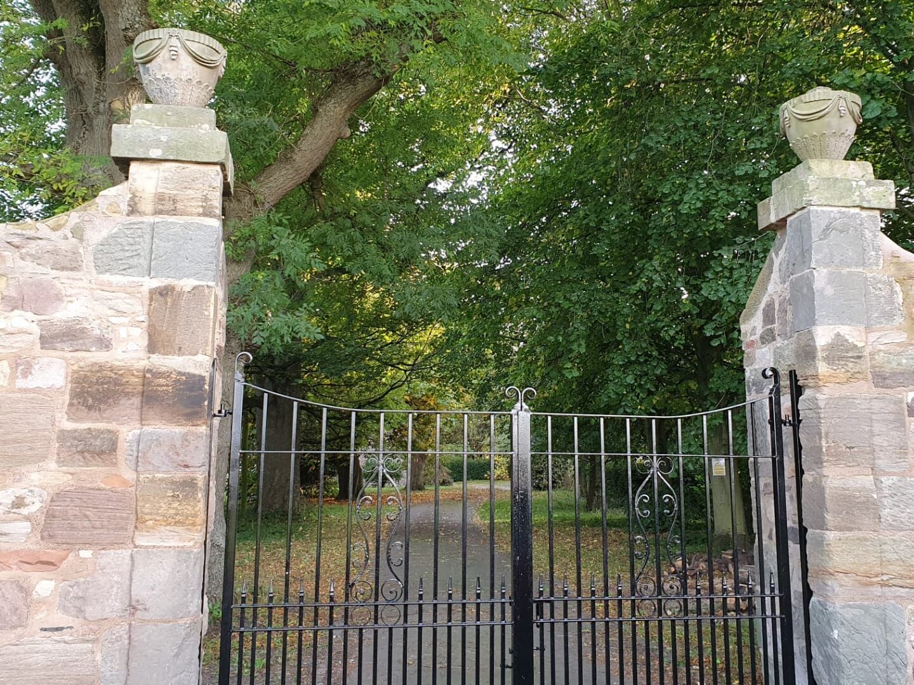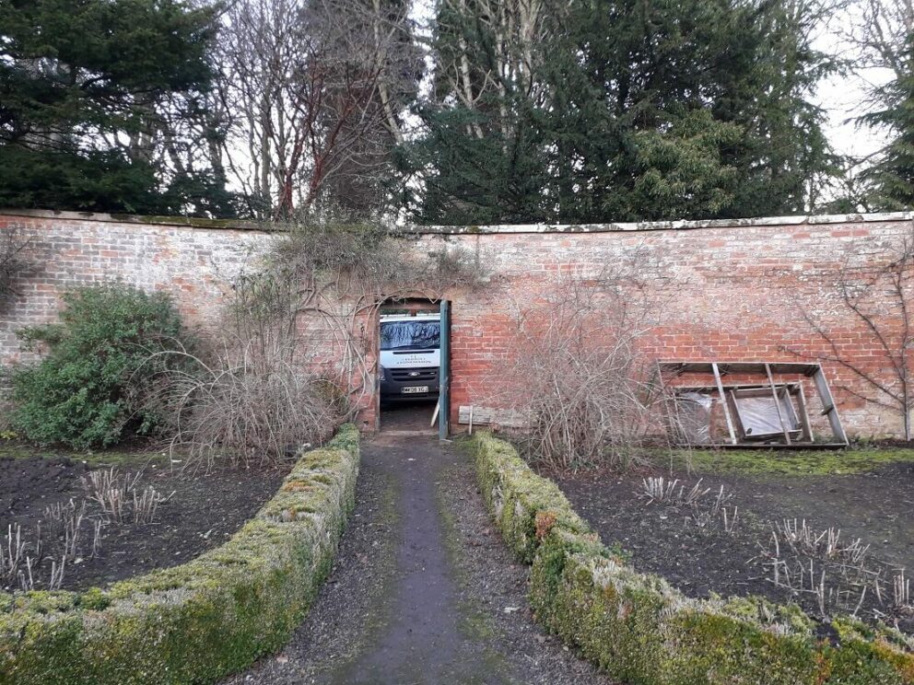
Allanton, Allanbrae
Extensive restoration to the stonework of the property and full lime repointing. A particular challenge arose when asked to source a suitable ridge tile to replicate the damaged originals and replace all of the ridge and hips across the building.
The building was built to be the school for the daughters of the heads of each department on the Blackadder estate. The NE section of the building was the schoolteacher’s quarters. The single storey section to SE was the school room itself. In 1915 the building suffered from a severe fire and it remained a ruin until 1924, when it was rebuilt. It was at this time that the stack to outer right, SE elevation, was elongated; the carved ribbon now found to the porch (NE elevation) was formerly on the chimney breast.
Other more substantial alterations were made to the building. The cans were formerly all candy-twisted and now some of these can be seen in the garden (one being recently made into a pedestal for a sundial). There was also a bellcote to the gable head to SW elevation, where now there is a weathervane. It served, after the renovation work in 1924, as a fishing lodge and since then has remained residential.













