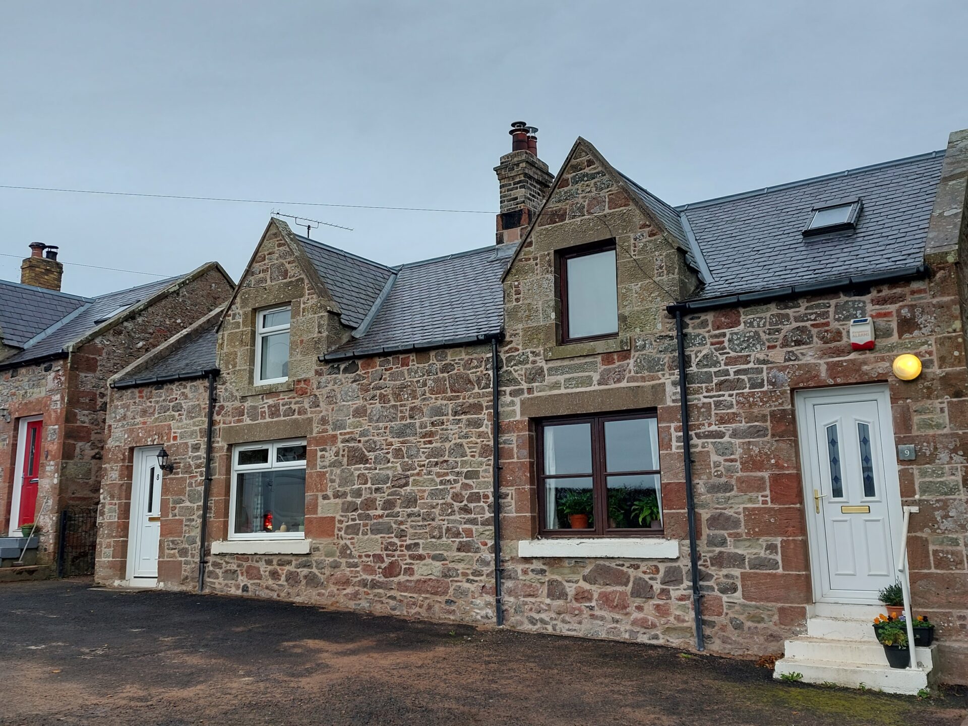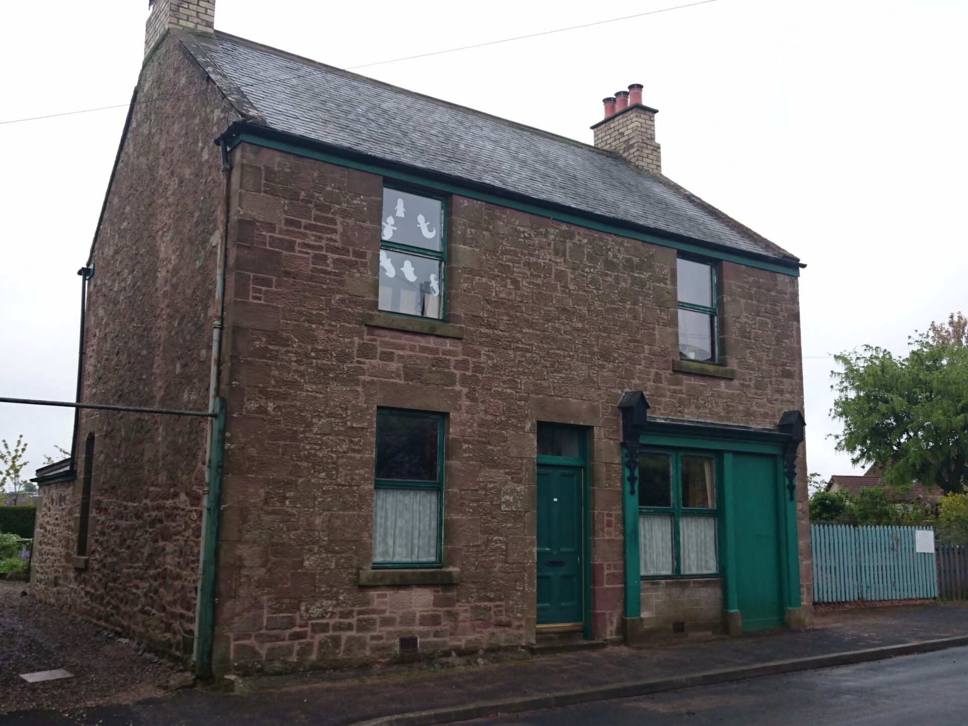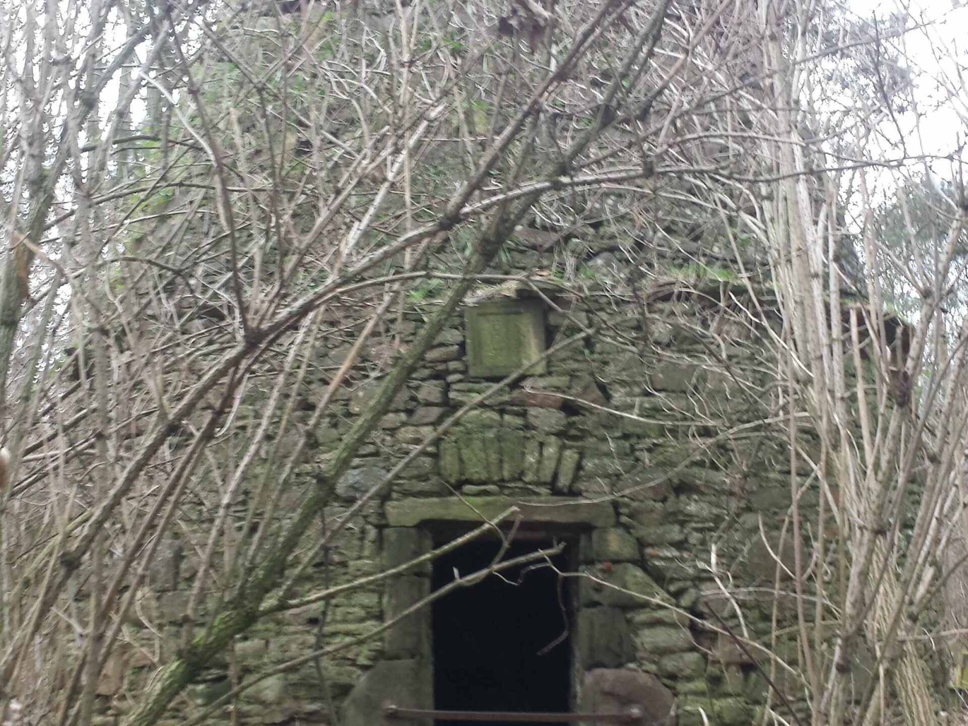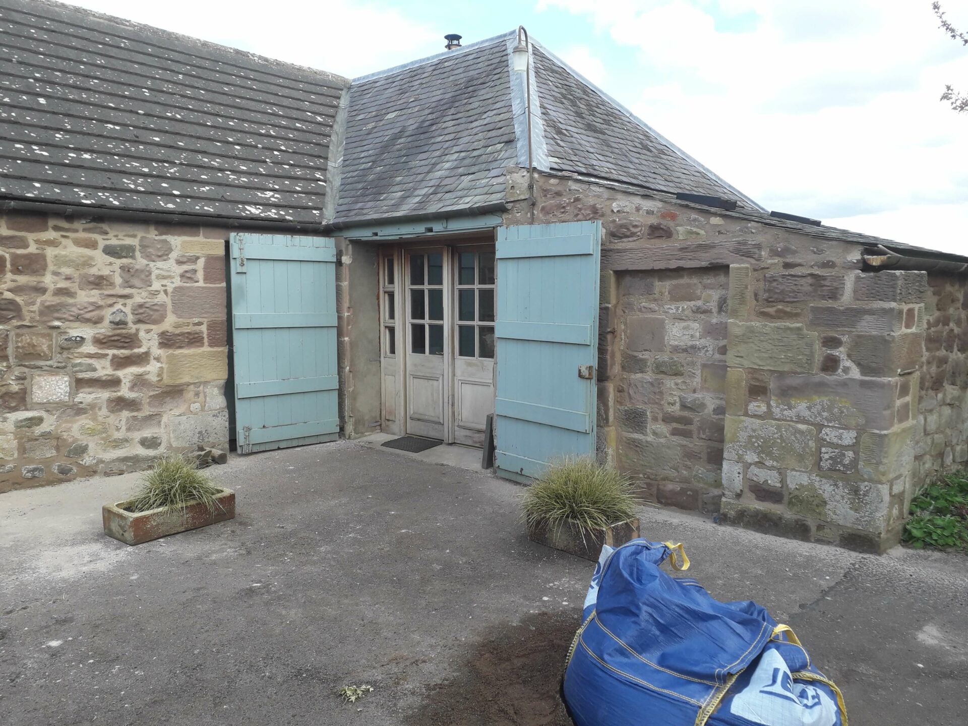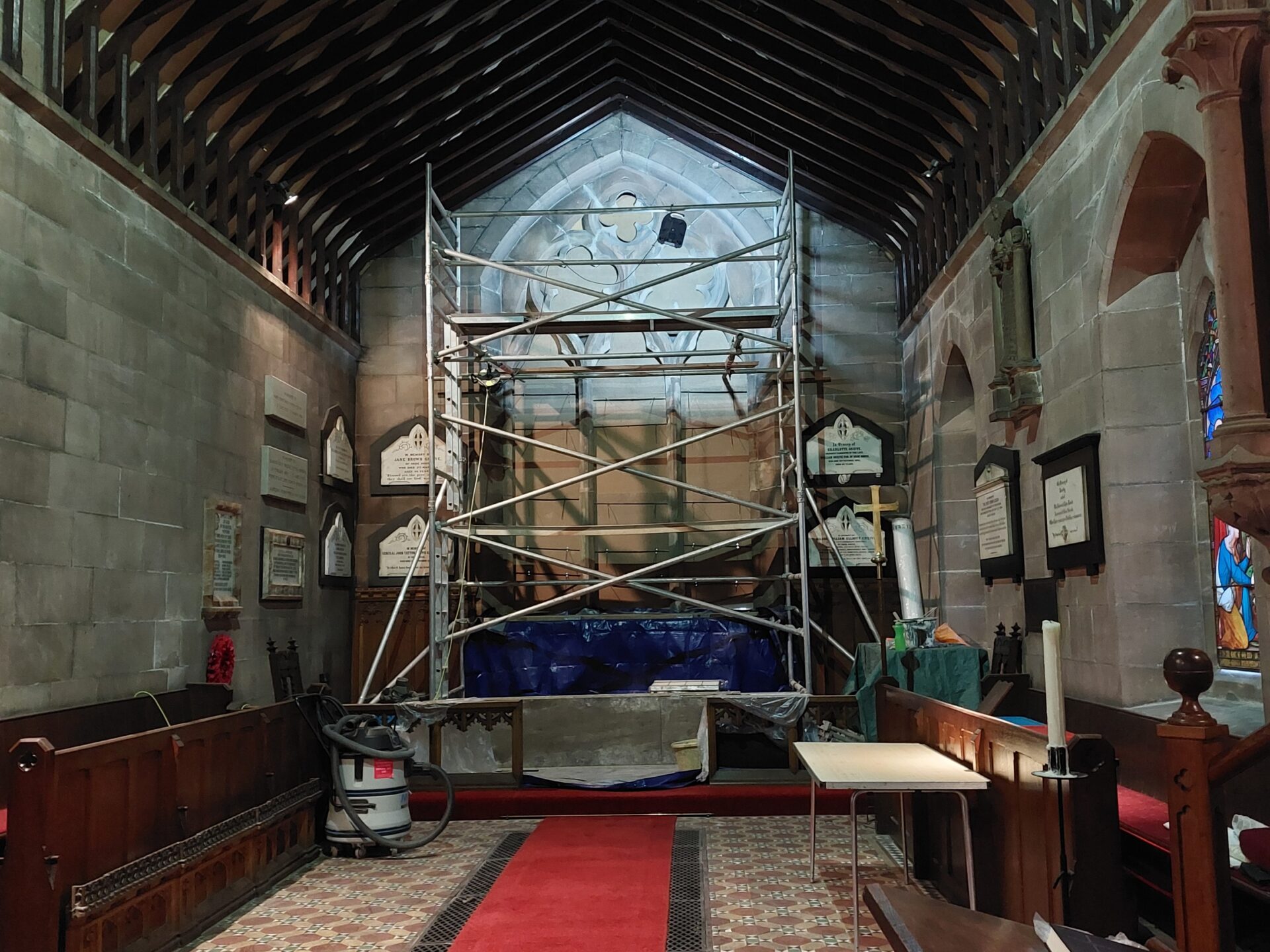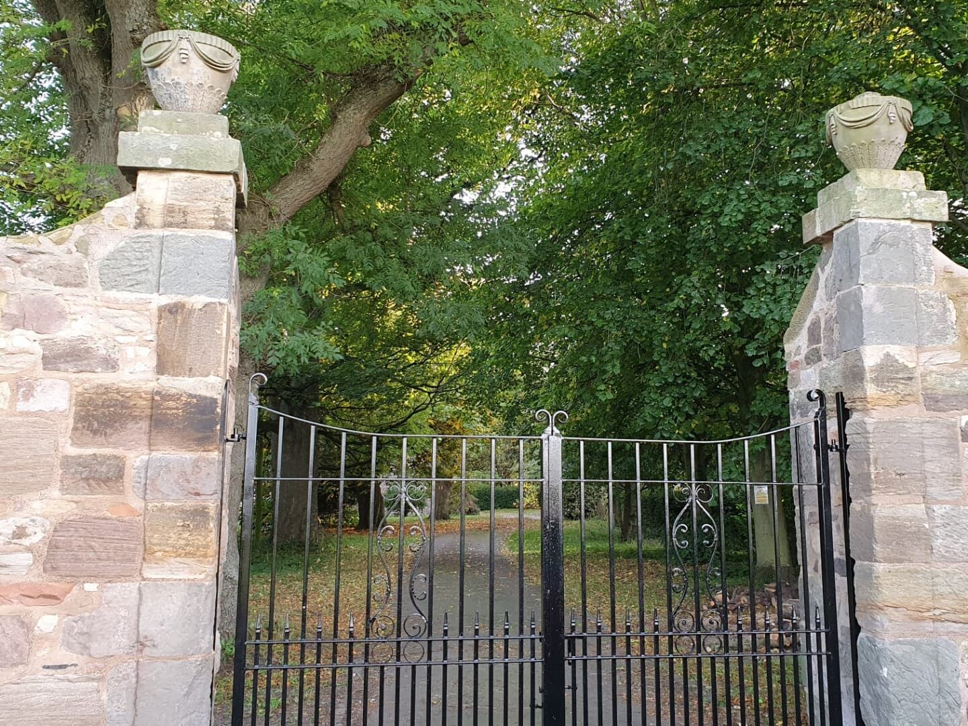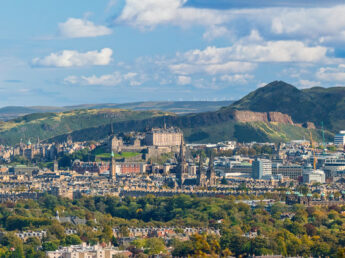
Press Castle Walled Garden
Although little remains of its original formal layout this early to mid-19th century large walled garden remains a significant part of the Press Castle estate. Near rectangular plan with later additions to the south of Press Castle. Tall rubble sandstone walls, red sandstone dressings; some red brick surrounds to openings. Tooled sandstone quoins to engaged, rectangular piers to NE and NW corners (sandstone urn surmounting NW pier with pointed-arched traceried fragment surmounting wall to side). Sundial set within comprising octagonal-plan, panelled shaft beneath square block, weathered inscriptions.
Starting in 2013 the restoration of Press Castle’s walled garden has covered several phases of design, build and reconstruction all in lime mortar.




















