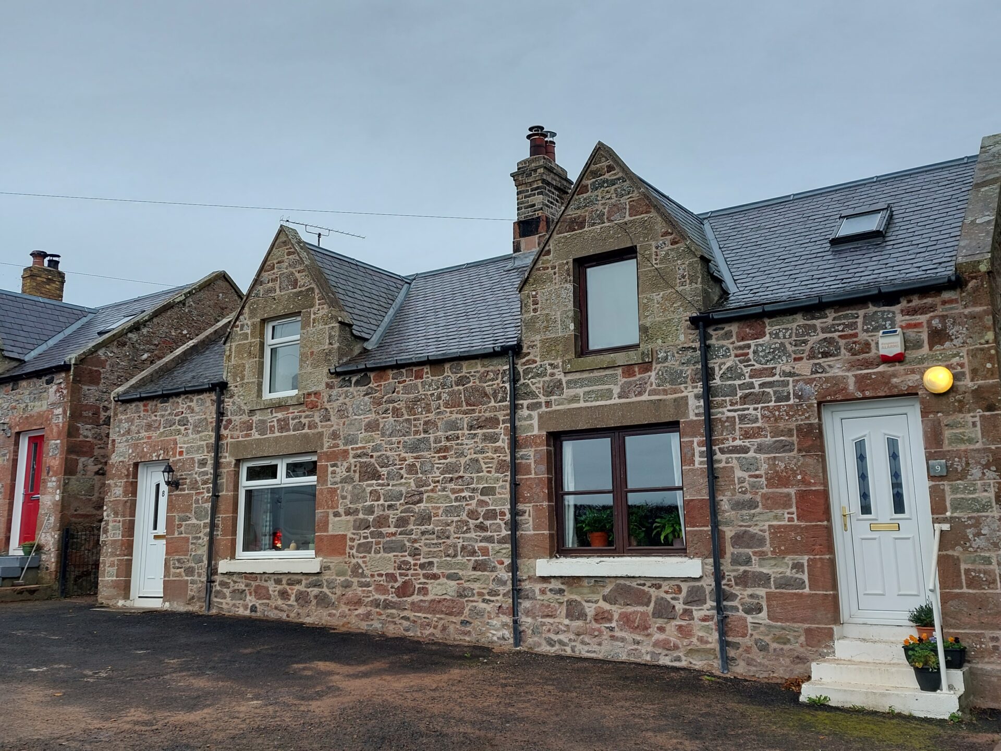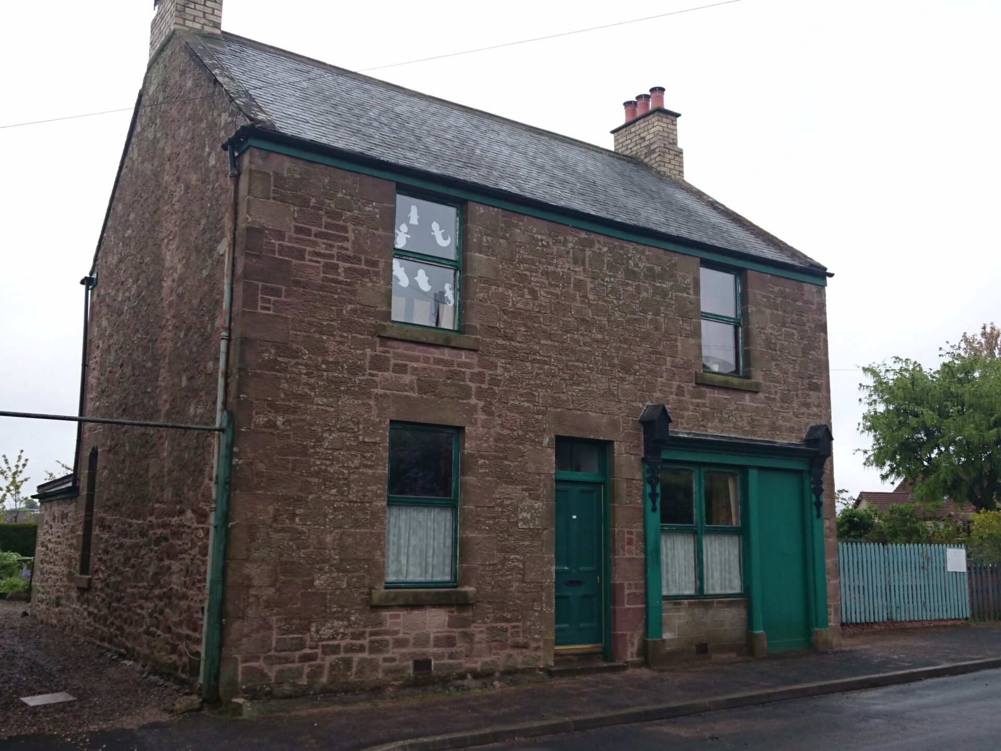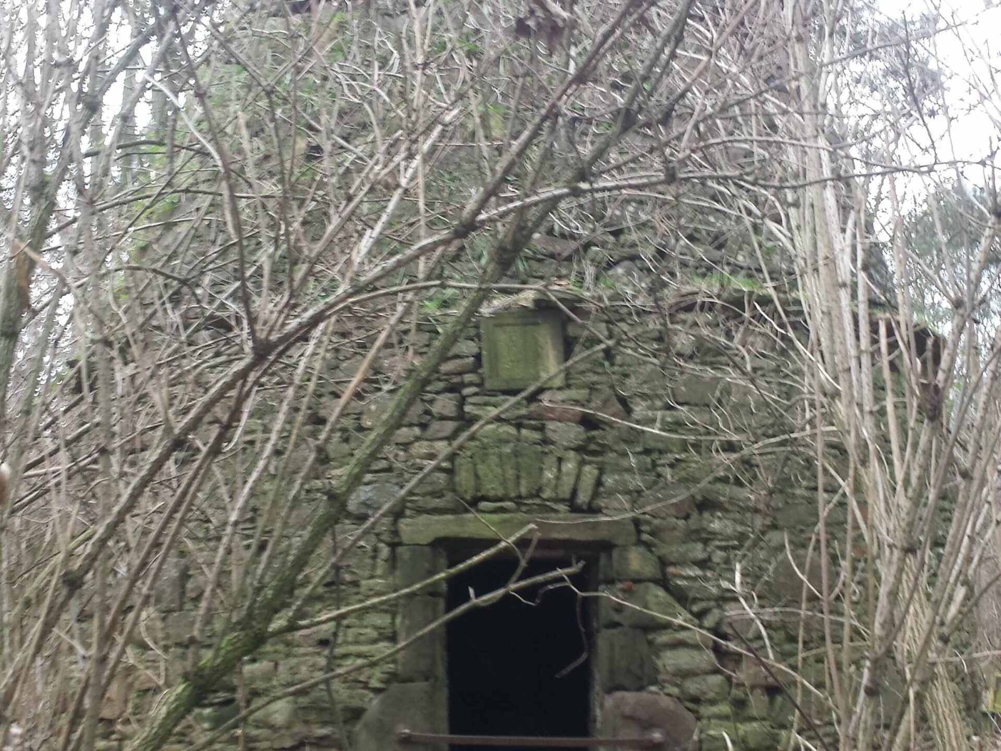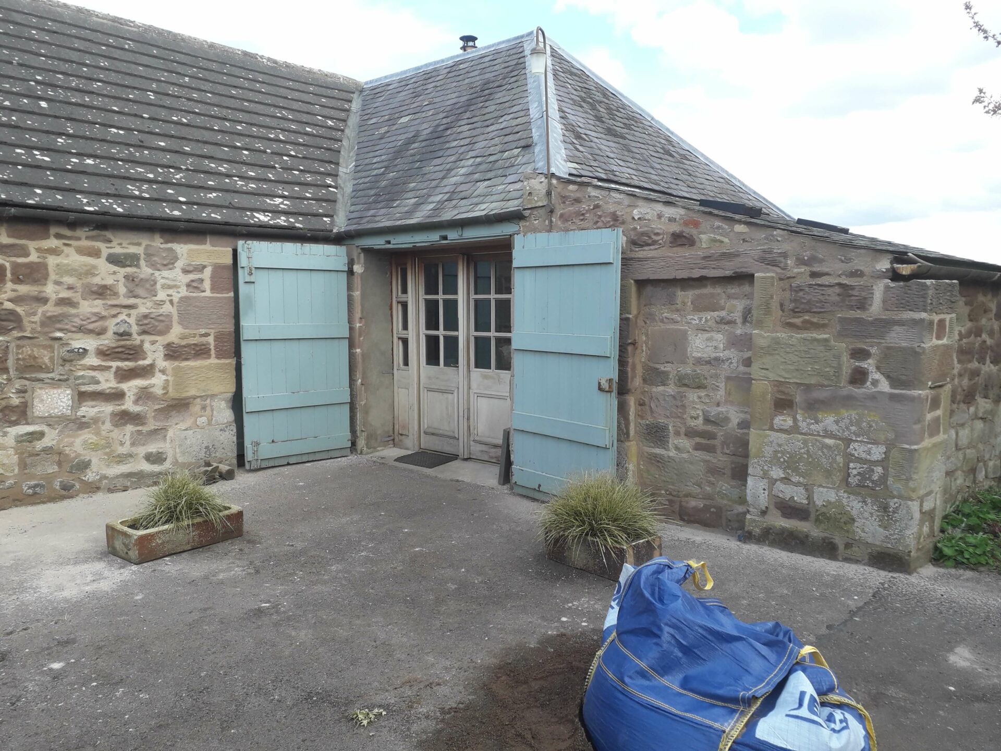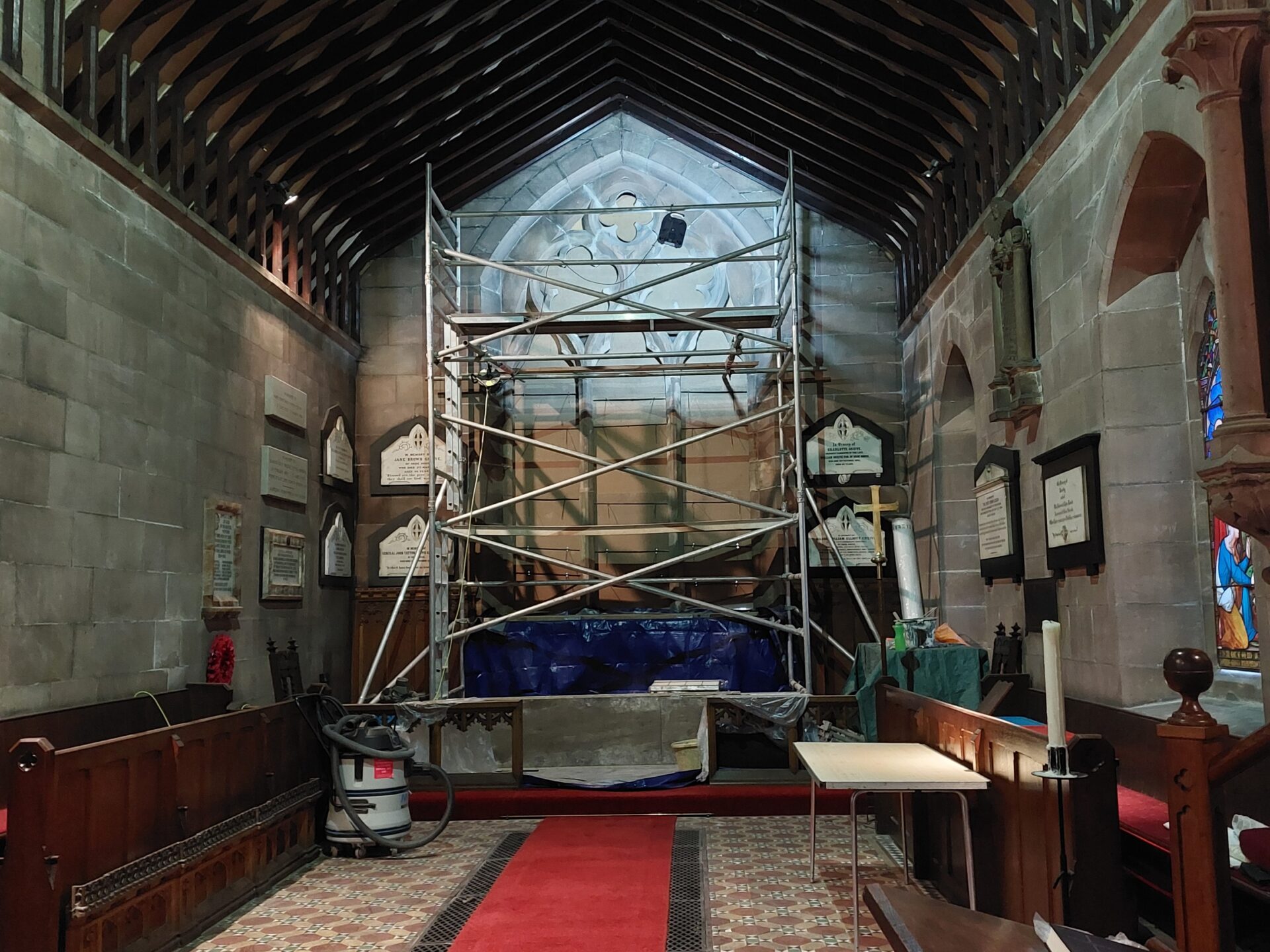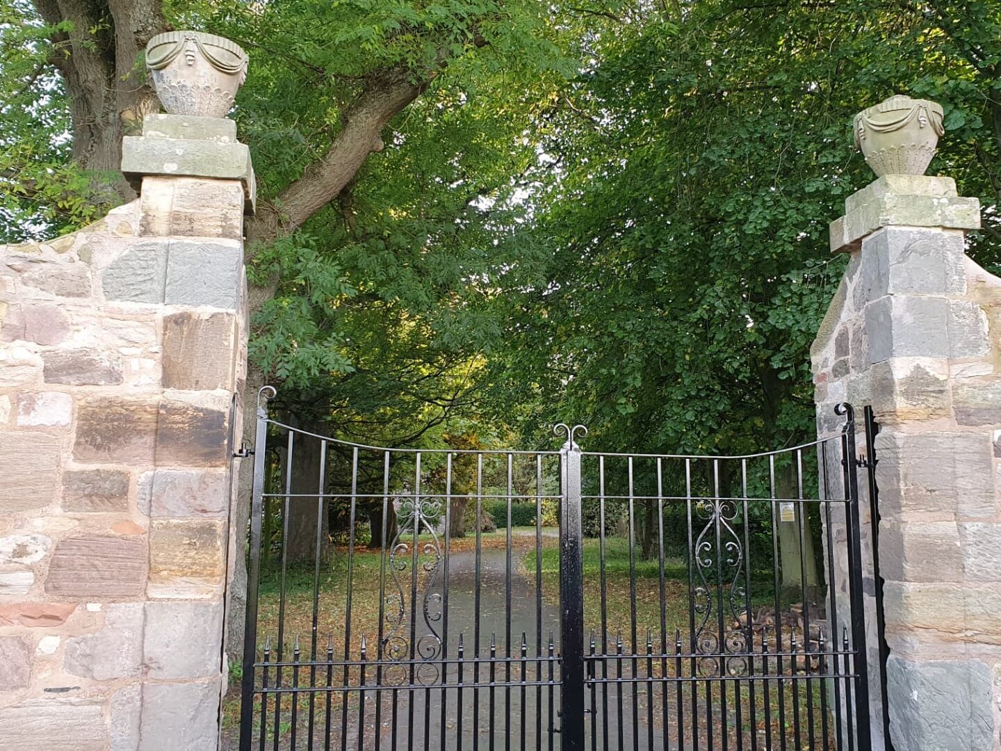
Bonkyl Lodge Walled Garden
This has been our largest walled garden restoration project to date and one we are all extremely proud of due to the design input we were asked to contribute. Challenges included the sourcing of a suitable coping to replace 200 m of concrete previously cast on top of the wall and sourcing 3000 reclaimed bricks to match a local supplier which closed more than a century ago.
Forms part of the Bonkyl Lodge estate, a relatively late well detailed 19th century near square-plan walled garden with chamfered angle to NW forming 5-sided whole. Coped and swept walls with sandstone rubble to outer elevations; tooled quoins; tooled long and short surrounds to square-headed openings; red-brick inner lining.




























